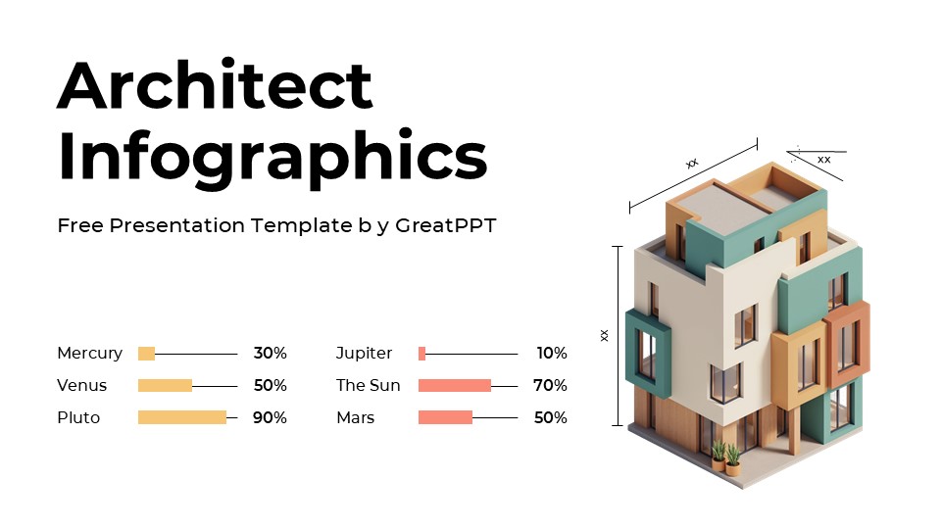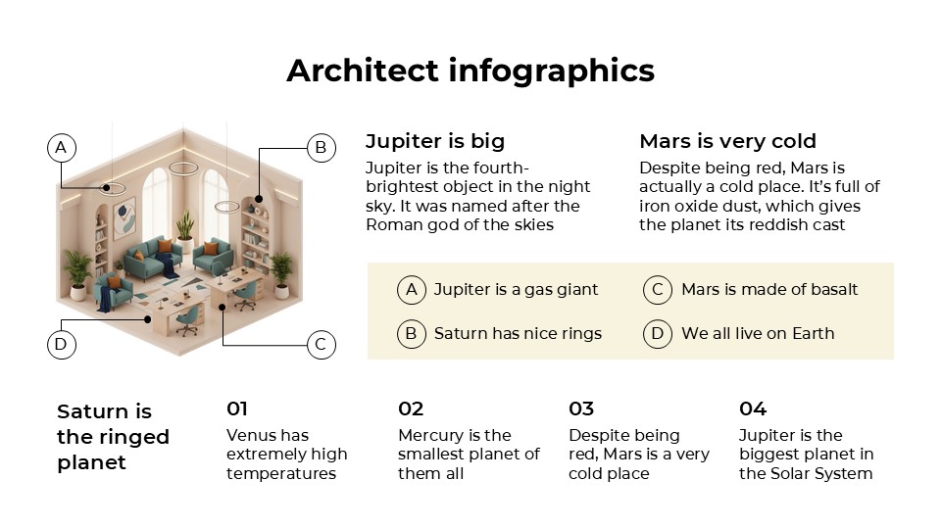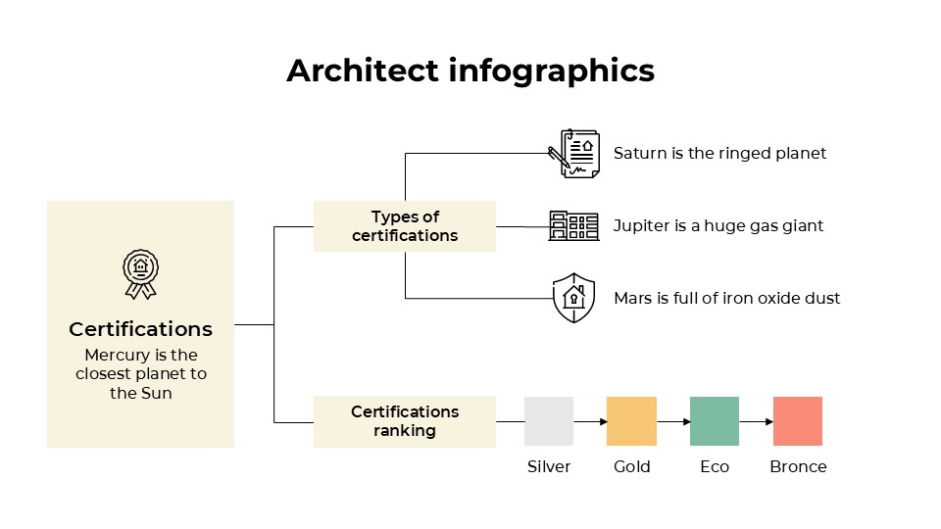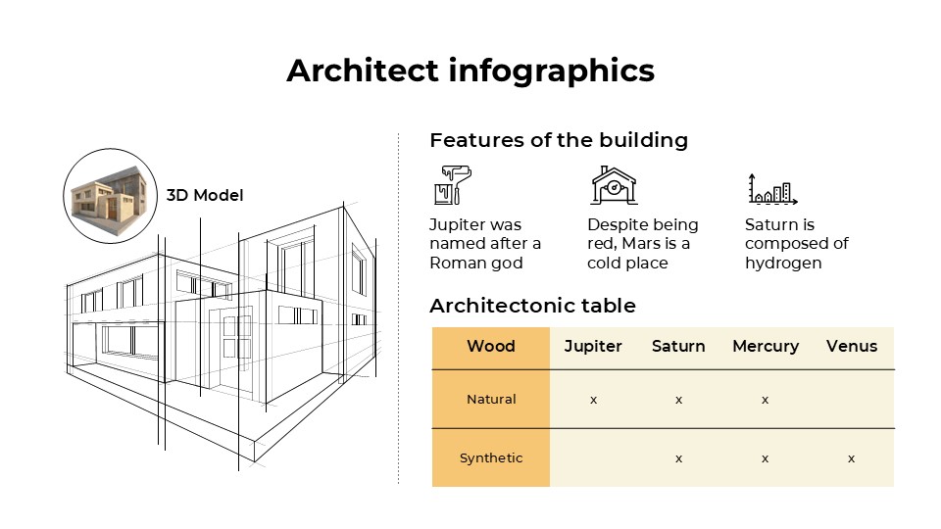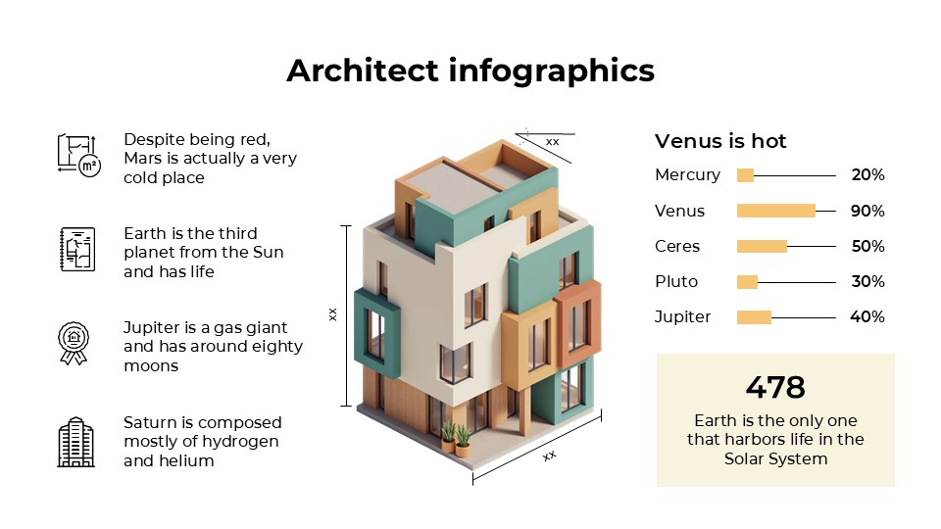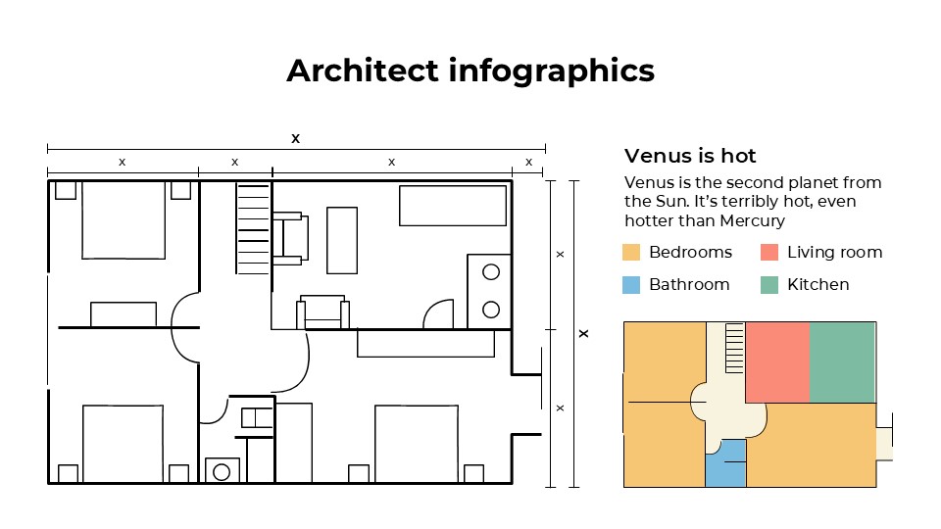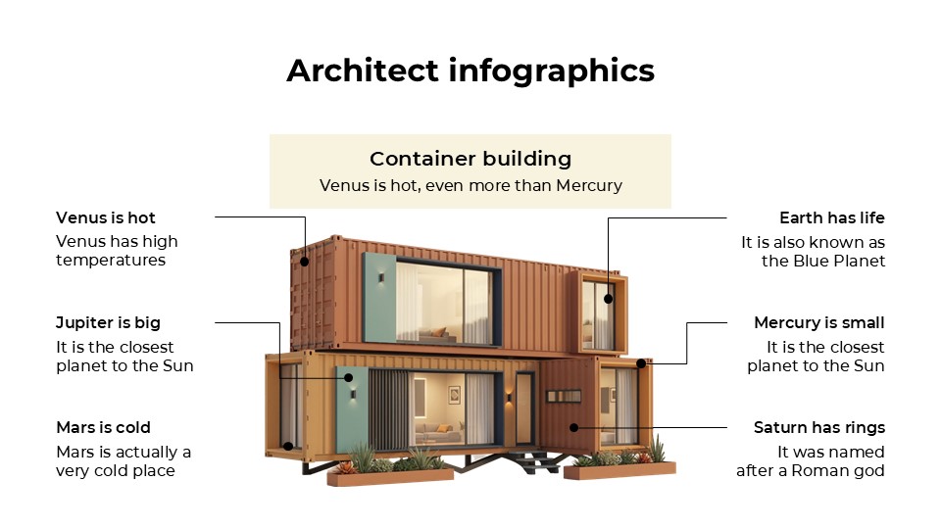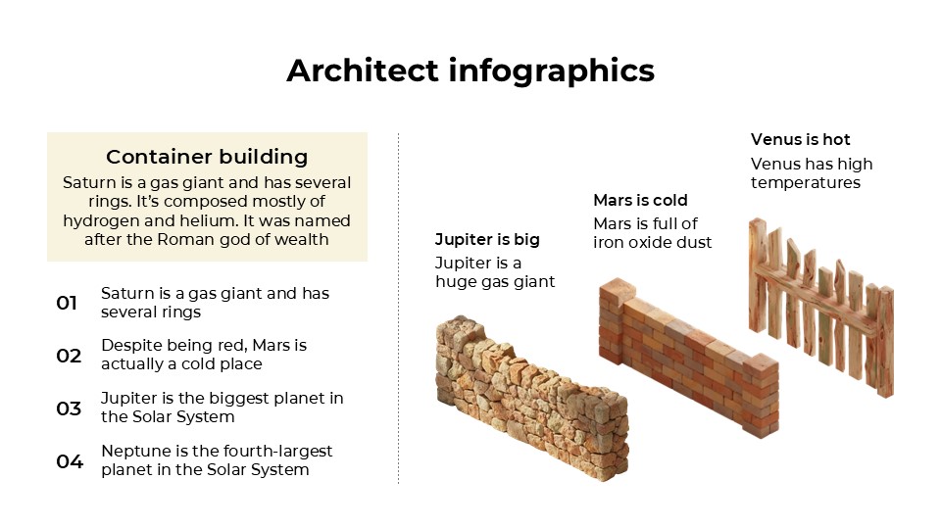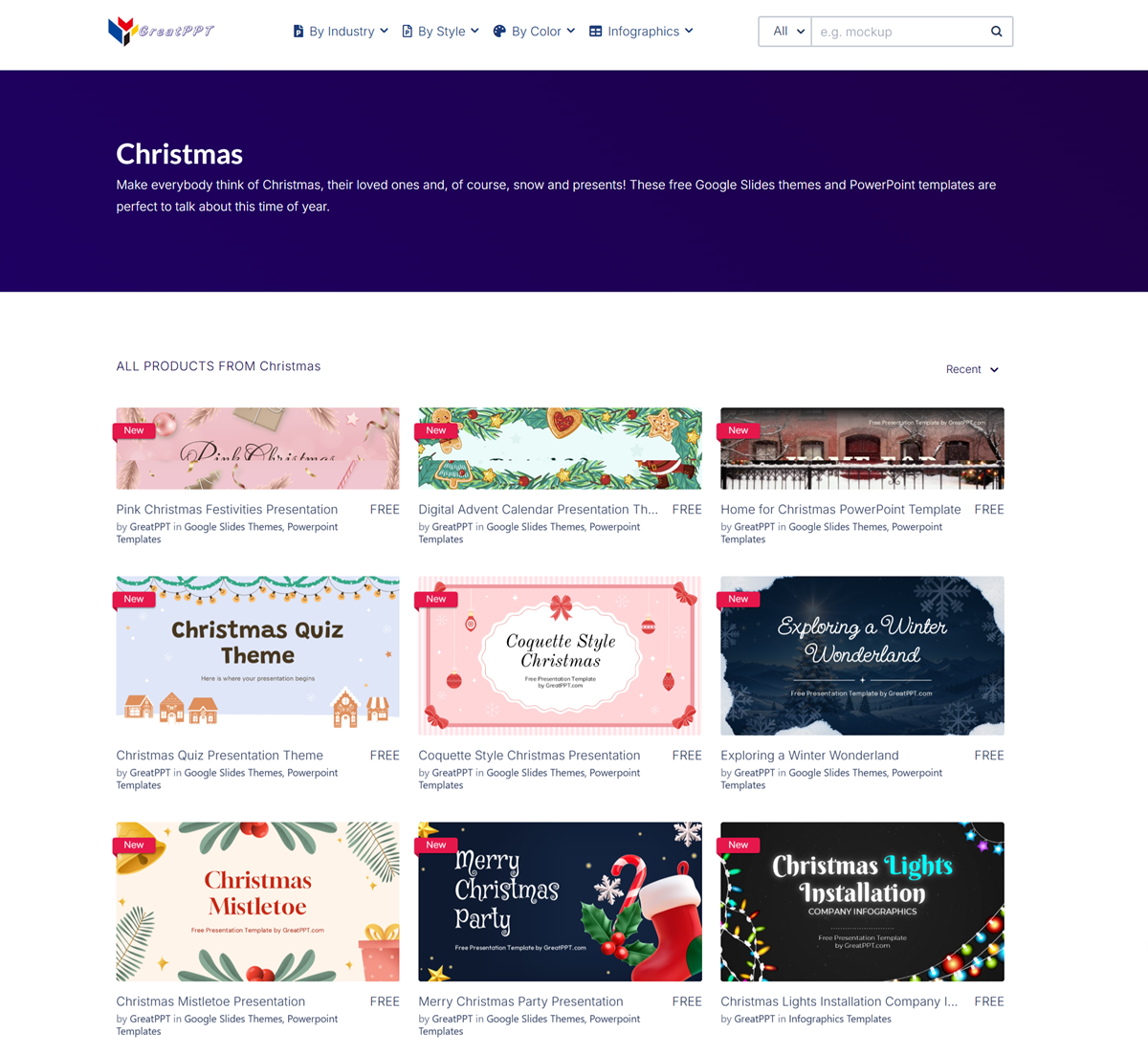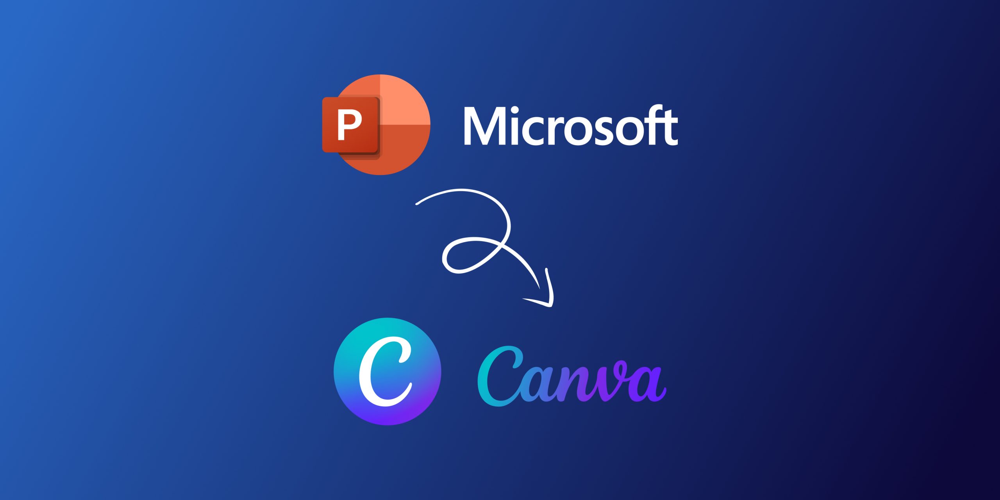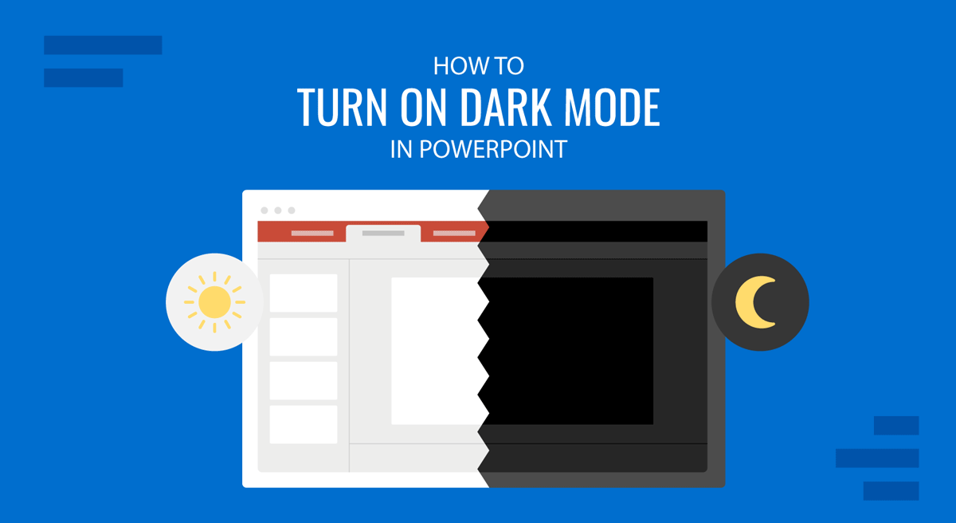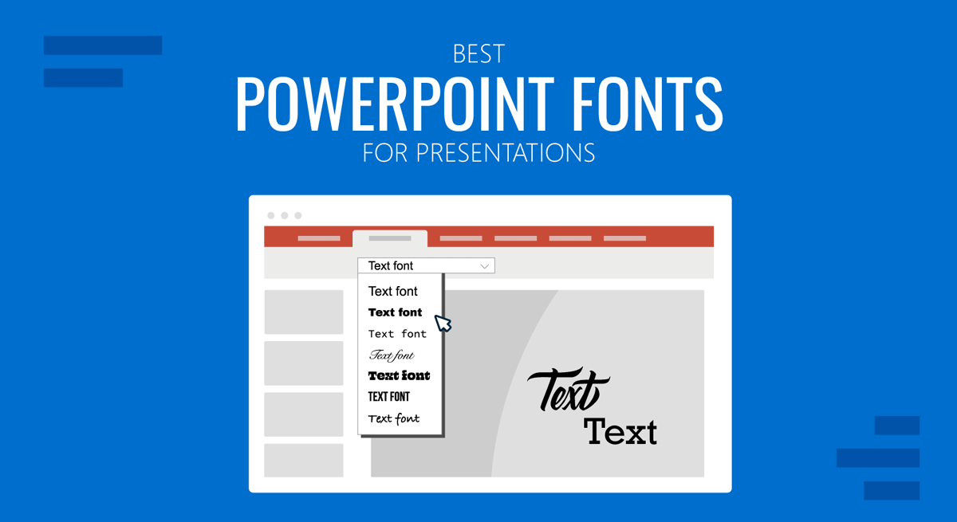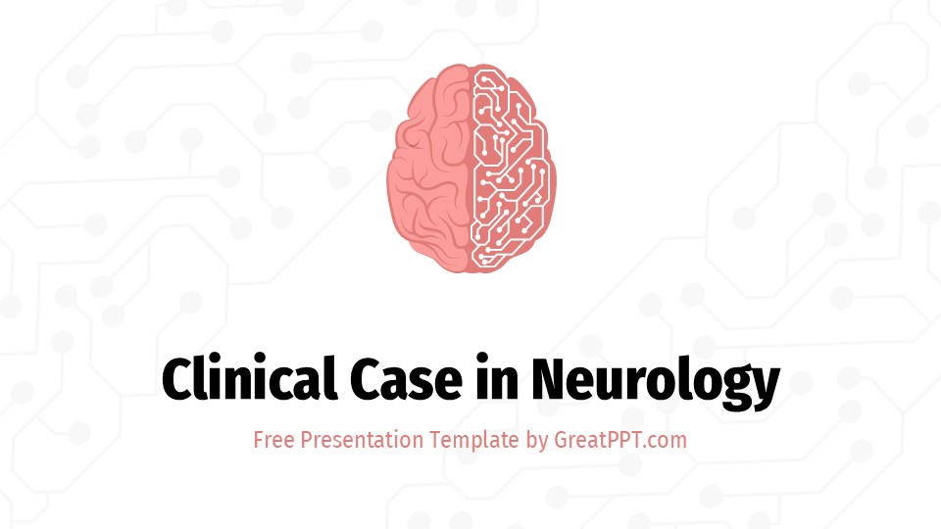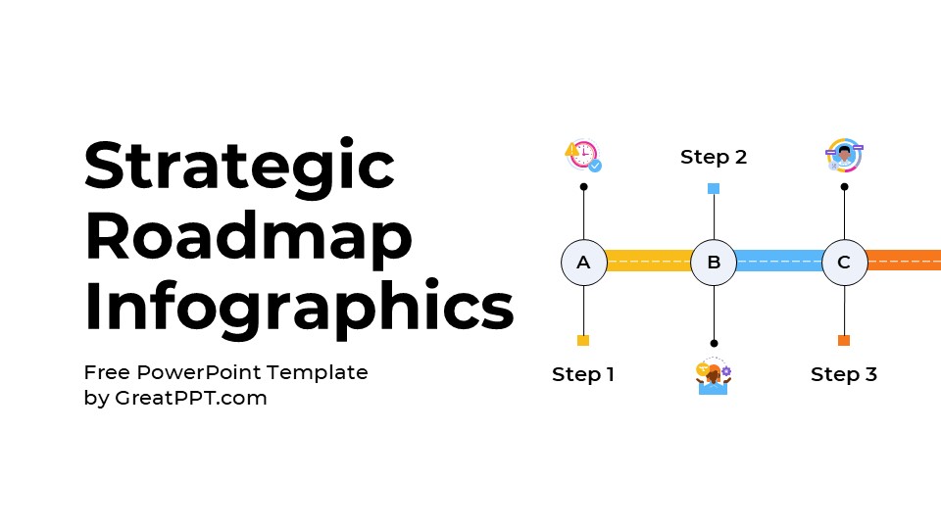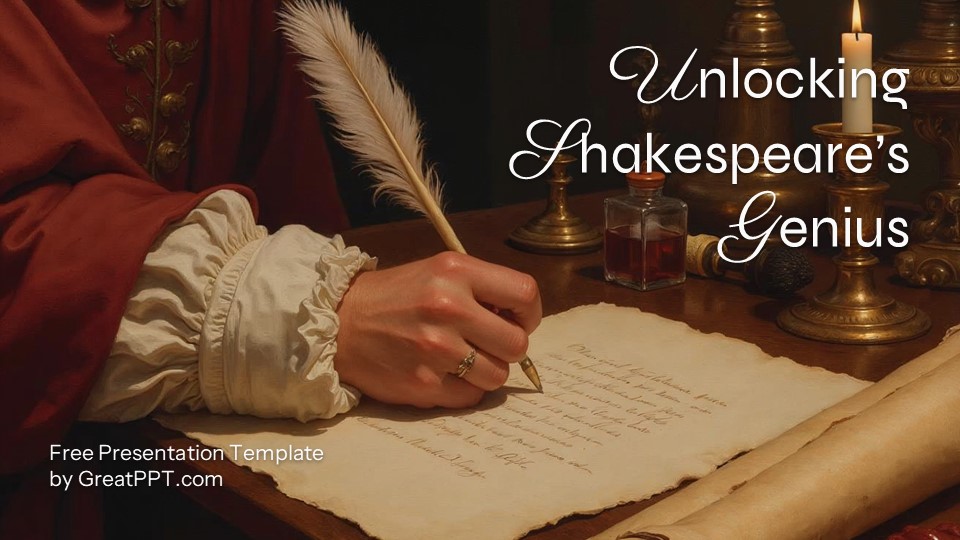Architecht Infographics
Architecht Infographics
Free PowerPoint template and Google Slides theme
The Architecture Infographics template makes complex design plans, building concepts, or spatial data feel clear and visually engaging. It combines clean infographic layouts—blueprints, floor plans, isometric views—with modern style so you can show off structure, process flows, and design ideas without overwhelming your audience.
What you get: about 11 different infographic styles, all fully editable. Whether you want hand-drawn sketches, geometric illustrations, comparison diagrams, or process flows (e.g., from concept → design → build), this template has visuals to match. Color palettes, icons (via Flaticon), and layouts are customizable.
Great fits for these scenarios:
- Architecture studios presenting project proposals, design concepts, or client options
- Civil engineers, builders, or project managers showing construction timelines, site plans, or resource flows
- Educators in architecture, urbanism, or design teaching spatial thinking, building history, or modern methods
- Real estate or property development pitches where visuals of layouts, floor uses, or building growth are essential
Visually, the style balances precision and aesthetic: fine lines, clear labeling, layered diagrams so you can move from macro view (site, neighborhood) into detail (room layout, elevation). Text boxes are placed so that content flows logically—sections are well organized so audiences can follow “site + zoning,” “plan,” “elevation,” “materials,” etc.
Features of this template
- 100% editable and easy to modify
- 11 Different slides to impress your audience
- Contains easy-to-edit resources for your presentations
- Designed to be used in Canva, Google Slides and Microsoft PowerPoint
- Includes information about fonts, colors, and credits of the resources used
Video Preview of Architecht Infographics
Share Now!

